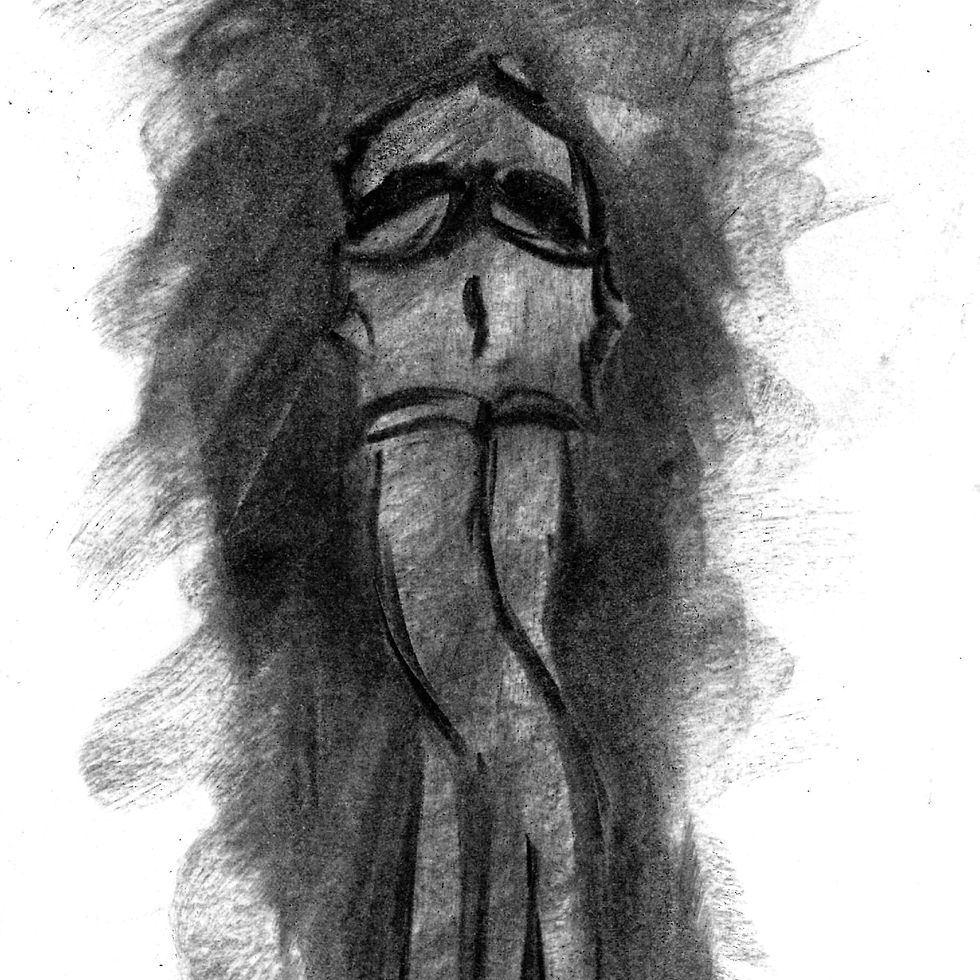
internships .
vita architecture . london // august 2018 - september 2018 .
Throughout my six weeks working at this firm, I was able to contribute to a RIBA competition for Network Rail. The competition was for the design of a pedestrian bridge that could be applicable to the various different design of train platforms across the country, detailing specifically that ramps and escalators were inappropriate and that the bridges could not be 'flashy' to avoid catching the attention of the train conductors. Initially, our concept was to contemporise the identity of Network Rail, and streamline the construction method and timeline. The design behind these concepts were specifically composed around the reusing of rails, in a system that would allow somewhat customisable panels to be slid on them as part of the facade system - I aided with the 3D base model composition on SketchUp as well as designing and mocking up potential designs. However, as we discovered that the use of the rails as part of the bridge was inefficient (too heavy for the span of the bridge, with a high carbon composition which required very high temperatures to weld it or make holes to bolt it onto the bridge), and therefore our concept of contemporising Network Rail was weakened, we moved on to a new design. Our concepts for the resulting design stemmed from our wish to reduce construction time on-site and therefore reduce delays. We still employed our idea of creating a modular design, which enables most of the bridge to be composed off-site as well as the ability for the bridge to be flexible according to the different requirements, dimensions and specifications of each railway station. We desired our bridge to emit a lightweight and floating effect, where the lift shaft comprises the main structural elements of the bridge, which also allowed for the needing of minimal groundwork (foundations), aligning with our concept. For this design I composed the 3D SketchUp Model, edited the various views (elevations, sections, plans, isometrics) in AutoCad, and rendered the diagrammatic elevations, sections and plans.
modulnova . hong kong // june 2018 - july 2018 .
I amended a window schedule in AutoCad, that is, I cross-referenced the schedule with the updated plans and elevations to double check their existence and positions as well as ensured that each window had the correct dimensions. I also continued to aid the company in the presentation, and formatting of email banners, magazine advertisements (for Design Anthropology and the Home Journal), and Google display banners through the use of illustrator and photoshop; for the Google display banners I learnt how to make animated .gif files. During this work experience, I also visited a few sites and observed the process of ensuring what is being constructed matches with the designs on paper.
reference.
farina wong // farina@modulnova.hk
modulnova . hong kong // december 2017 - january 2018 .
I designed a variety of holiday-themed posters for Modulnova, including: New Year, Chinese New year, Easter, where I attempted to embody the each holiday while remaining relevant to Modulnova’s brand. I also helped to design a couple of advertisements to be potentially posted in magazines, such as the Hopewell Centre Magazine and the 2018 March issue of Hinge (showcasing the fact that Modulnova will be a part of Fuorisalone Milan Design Week).
reference.
farina wong // farina@modulnova.hk
modulnova . hong kong // july 2017 - august 2017 .
I worked for a couple of weeks in Modulnova’s showroom, where I observed how a sales assistant to customer interactions should be. I also aided in communication when the showroom was investigating the services and products available to build a website, as well as offering creative, and ergonomic advice with regards to website layout and design.
reference.
farina wong // farina@modulnova.hk
lead 8 . hong kong // july 2016 - august 2016 .
I worked for 8 weeks at Lead 8, a Living Environments, Architecture, and Design company, which is based in several countries in Southeast Asia. I am working with the Interior Architecture team to complete various Schematic and Conceptual presentations, which involves surfing Pinterest.com for reference images, and developing my Photoshop rendering skills.




























































